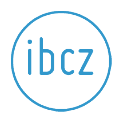(Process)01: 216cc Architecture
216cc architecture is the result of an exercise in analyzing architecture where second bachelor architecture students create a traveling group exhibition. Per project three small models (with a maximum volume of 216 cubic centimeters) are made and collected in one protecting poplar wood showcase/box. The exhibition is presented and discussed in and outside the university to bring out our knowledge and bring in external reflection.
(Process)02: Tactics
The research seminar TACTICS (master (interior) architecture UHasselt Fac-ARK) investigates the exact and strategic use of drawings and models for the discovery of possibilities within the creation of architecture through the transformation and presentation of a project by creation of images and scale models. In 2015 we cooperated with Pierre Hebbelinck and presented the results of our explorations in an exhibition at his atelier.
(Process)04: A+U
A+U/ architecture unfolded: Create a fold out model lasercut from one A4. Meanwhile analyzing architecture through multi-dimensional synthesys, drawing, cutting, folding and storytelling. UHasselt, faculty of architecture and arts, second bachelor architecture. Gert Biesta approved:).
(Process)00: envisioning the design proces
A research project about 'Envisioning the architectural design process'. To create a graphical scheme that can act as a tool to facilitate a reflection on the architectural design process. Presented at EAAE 2011, TUDelft (pdf)
Through their first exercise in model building students of the first bachelor architecture provide data for statistics about urbanism, living at home or in a dormitory, transport modes from and to the campus, car ownership, travel times, etcetera. Next to that the models provide a first playground and forage into thinking about a future world. Ten years of data tell us public transport is slowing down, travel times are rising and a modal shift is getting only more difficult to realise.
(Process)03: Sketch Atlas
Together with my 'drawing' collegues at Hasselt University, faculty of Architecture and Arts, we developed the SKETCH ATLAS, a video based learning platform for teaching and learning Architectural Freehand Drawing. For more info see: https://sketchatlas.org/

01%200.jpg)
02%200.jpg)
04%200.jpg)
00.jpg)
05.jpg)
03s.jpg)